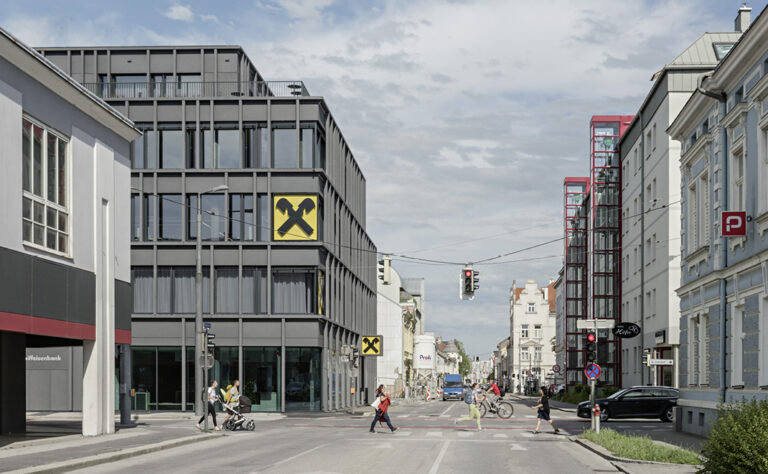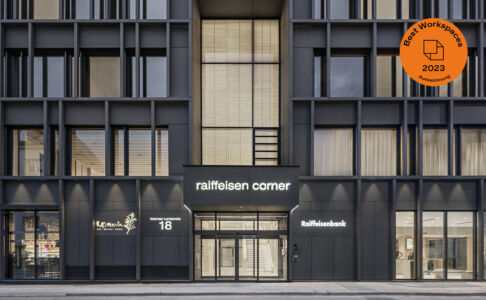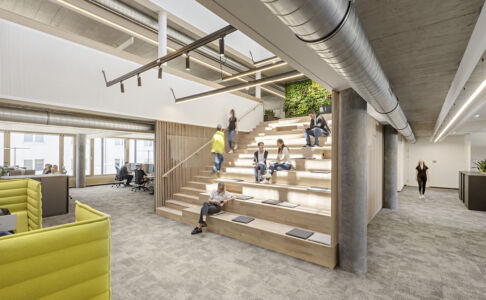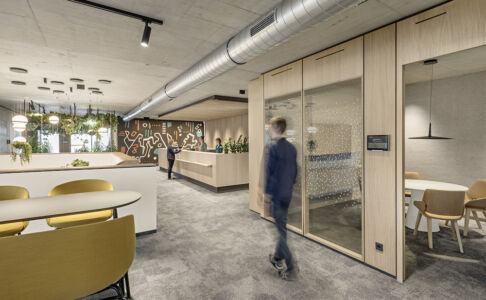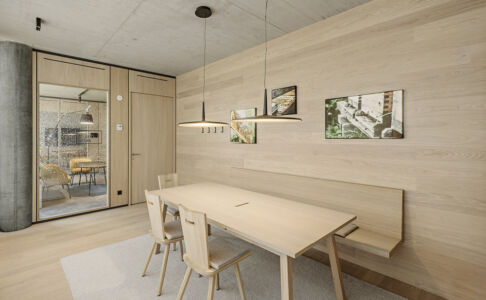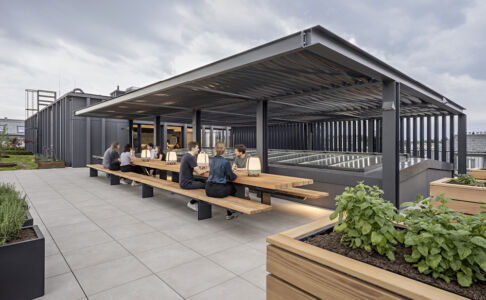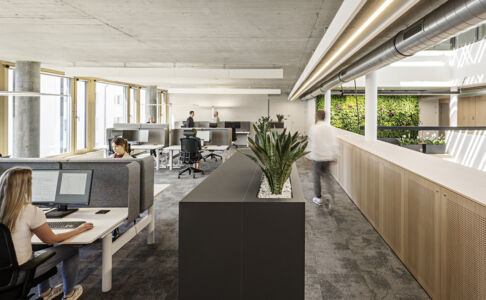Raiffeisen corner – Pramating Well-being in the Workplace
In St.Pölten, Austria, a project by feld72 brings together work, rest and community in a flexible, regionally rooted office
Published 28 aprile 2025 – © riproduzione riservata
As you step out of the train station northbound, you immediately enter the revitalised side of St. Pölten, the provincial capital of Lower Austria – an area that had long been neglected. Gazing along the main street, an office building on the intersection of two roads stands out, with its dark, horizontally structured facade made of fibre concrete, contrasted with a yellow logo pointing to the train station.
A contrast in experience from outside to inside
When the staff moved into the raiffeisen corner, the new headquarters of a locally rooted bank, they had to walk through rubble and loose earth. Since then, the street and surrounding area have developed significantly. Several plots of land were under debate, and by a fortunate coincidence, this particular location was chosen – a top pick, according to employees.
The dark appearance of the outer facade reveals little about the open, bright materiality of the entrance area, marked by light-beige clay walls and pastel-mottled terrazzo. The ground floor houses a public restaurant, heavily frequented by employees and customers alike, and the client service area focused on daily banking operations. Upon entering, visitors are warmly welcomed with a clear view of the building’s spatial organisation.
The layout is intuitive, with the core concept of an open house, integrated into the surrounding area with its publicly accessible ground floor, staircase and a bookable event and co-working space. The luminous staircase connects two main sections of the building, spanning two floors (1st and 2nd floor): the consulting centre, designed for customer interactions, and the internal workspace. What catches the eye are the various plant troughs, hanging plants and green walls throughout the building – an aspect of the new corporate identity that is also reflected in the company’s already realised branches.
An adaptive environment for changing needs
Research highlights the positive impact of nature within spaces, often referred to as “biophilia” – our innate human attraction to natural elements, such as daylight, greenery, and natural materials. Crowning the structure is a wraparound rooftop terrace, a favourite spot for barbecues, events, and relaxed after-work gatherings held monthly, where not only raiffeisen corner staff but also employees from neighbouring bank branches are invited to get together.
The pre-planning phase involved close collaboration between business consulting and the bank to develop a contemporary work concept and its spatial requirements.
The result is built on the central principle that “the entire building is a workplace,” meaning that employees can take their laptops and phones and work from any location they choose. Architecture office feld72, in collaboration with Studio Hoffelner Schmid, translated this new work concept thoughtfully into a flexible spatial structure, offering quiet rooms for focused work and diverse meeting and advisory spaces for internal appointments or with customers, each with different sizes and setups – some with round tables, others with benches, lounge chairs, or movable furniture.
What makes this case so compelling is this variety of spaces, as having control over one’s environment has been linked to better mental health and thus enhanced well-being. It enables employees to tailor their work environment to their individual, natural rhythms of activity and rest, often associated with the ultradian rhythm.
The myth of continuous focus
Studies indicate that the human capacity for continuous, intense focus is limited – often around 90 minutes – followed by a phase of lower energy. The widespread belief that people can work with high intensity for eight hours straight is a persistent myth – one that does not align with how our brains function. Continuous interruptions can disrupt this rhythm, making it essential for individuals to know what kind of environment best supports their concentration – whether that’s complete silence, background noise, an open view or a secluded corner.
Architecture plays a key role by offering a variety of spaces and acoustic solutions to accommodate these different needs.
Energy dips, often occurring after around 90 minutes, are typically signalled by craving coffee or sugar, feeling restless, or drifting off – indicating it’s time for a break. Ideally, these breaks involve changing location – walking, looking into the distance, or moving to a different spot, rather than staring at the screen. Ignoring these breaks can increase stress and fatigue, potentially leading to lower productivity, which highlights the importance of spatial options for rest.
The raiffeisen corner also provides spaces to counterbalance those energy dips with relaxation rooms, outdoor areas with niches, but also spaces to socialise, such as coffee kitchens, a dining area on the top floor, and the “Campus Staircase” – the village square of the internal workspace for reading, informal exchanges or even spontaneous (typically Austrian) ski race viewings.
Employees’ reactions
In the internal workplace, desk-sharing is the norm; no fixed work stations, but lockers and bags for personal belongings.
How is this received by employees? “Not all employees embraced the transition from fixed desks to flexible desk-sharing models immediately. Some of those who relocated from the previous headquarters found it difficult to part with their personalized workspaces,” explains the facility service expert, “it’s not easy to break out of learned patterns.” Lockers, wardrobes, and personal bags help compensate for this departure from fixed desks. Two staff members share their contrasting experiences and preferences: “At first, our department sat in the same spot every day, but over time, we adapted and spread out. I’m far less distracted now because conversations around me are rarely related to my work. For discussions, we simply go to a meeting or focus room. I just grab my bag and move around.”
Another employee, however, had the opposite experience: he needed more storage space and physical materials, such as documents and binders, and preferred working near his team. The space accommodates both needs. They also report that casual conversations and “chitchat” have moved from workstations to social areas, reducing overall noise levels. Phone booths further minimize workplace conversations.
A place that learns and evolves
Such a spatial setup requires adaptability and courage from the organization. Many aspects only reveal themselves over time, requiring continuous fine-tuning and adjustments, registered through employee surveys and workspace usage evaluations.
One advisory room, for example, was considered the most aesthetically pleasing yet the least popular for actual use due to its furniture arrangement. Overall, however, the feedback has been overwhelmingly positive. The only minor drawback mentioned is the limited visual privacy. With glass walls separating the rooms from the corridors, it can be difficult to feel ‘invisible’ at times – but as the employee notes, this is merely ‘complaining on a very high level.’
What started with a single branch has expanded, maintaining a consistent architectural corporate identity across all five, already renovated, bank branches. In line with the bank’s philosophy, the architecture conveys a sense of regionality and homeliness, fostering what could be referred to as place attachment – the emotional connection between people and places. This is achieved not only through local materials like wood and regionally inspired room names and images but also through culturally embedded spatial archetypes, such as the meeting room “Die Stube” – a traditional rural room type characterized by a wooden bench and its iconic, curved wooden chairs. A symbol of cosiness with a strong recognition value, the space is well received by customers and employees alike: “It feels as if I am at home,” an employee shares.
Interest in the raiffeisen corner is high. Several tours take place each month, with companies and even school classes eager to explore the building, which won the “Best Workplace Award 2023”.
It demonstrates that contemporary office spaces can be more than just places of work — they can be environments that support well-being, social connection, and a sense of belonging. A one-size-fits-all approach to office design overlooks the diverse needs and preferences of individuals. The building must remain fluid and flexible – a living organism able to mould and adapt as both employees and organisational dynamics change over time.
The future of (work)spaces lies in environments that adapt to people – not the other way around.
Immagine copertina: Raiffeisen Corner (© Hertha Hurnaus, Courtesy feld72)
READ THE ARTICLE IN ITALIAN LANGIAGE
![]()
General planning: feld72 Architekten ZT GmbH
Cooperation partner: Studio Hoffelner Schmid
Project management: M.O.O.CON GmbH
Lighting design: Designbüro Christian Ploderer
Wayfinding system: buero bauer
Location: St.Pölten, Austria
Client: Raiffeisenbank Region St. Pölten eGen
Photography: Hertha Hurnaus
Completion date: 2022
Gross floor area: 5,250 m²
Awards: Callwey – Best Workspaces, DE / Vorbildliche Bauten Niederösterreich, AT
Recommended Readings:
- Han, K. T., Ruan, L. W., & Liao, L. S. (2022). Effects of Indoor Plants on Human Functions: A Systematic Review with Meta-Analyses. International journal of environmental research and public health, 19(12), 7454;
- Evans G. W. (2003). The built environment and mental health. Journal of urban health: bulletin of the New York Academy of Medicine, 80(4), 536–555;
- Kleitman, N. (1982). Basic rest-activity cycle—22 years later. Sleep: Journal of Sleep Research & Sleep Medicine, 5(4), 311–317;
- Brown B, Altman I, Werner C (2012) Place attachment. International Encyclopedia of Housing and Home. 183-188.

Architetta e ricercatrice a Vienna. Ha studiato architettura presso l’Università Tecnica di Vienna dove si è laureata nel 2018. Durante e dopo gli studi ha fatto esperienza in diversi studi di architettura. Nel 2022 ha completato il master “Neuroscience applied to Architectural Design – NAAD” presso l’Università Iuav di Venezia. Attualmente è tutor e dottoranda presso il Dipartimento di Teoria e Design degli Edifici dell’Università Tecnica di Vienna e lavora nell’ambito del progetto interdisciplinare “BUILD CARE – Building Support for Children and Families Affected by Childhood Stroke”, in cui si indaga il ruolo dell’ambiente costruito nella vita quotidiana dei bambini e delle famiglie colpiti da questa rara malattia.
Architect and researcher based in Vienna. She studied architecture at the Technical University of Vienna and graduated in 2018. During and after her studies, she gained experience in various architecture firms in Vienna. In 2022, she completed the postgraduate course “Neuroscience applied to Architectural Design – NAAD” at the IUAV in Venice. Currently, she is a project assistant and PhD student at the Department for Building Theory and Design at the Technical University of Vienna, within the interdisciplinary project “BUILD CARE – Building Support for Children and Families Affected by Childhood Stroke”, where they investigate the role of the built environment in the everyday life of children and families affected by this rare disease.


