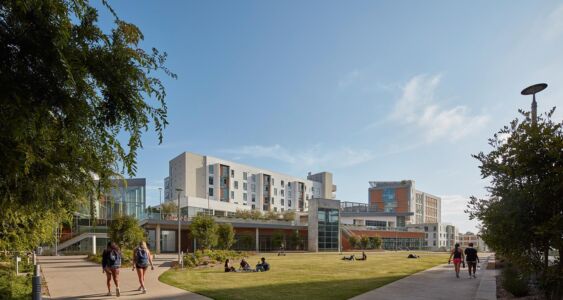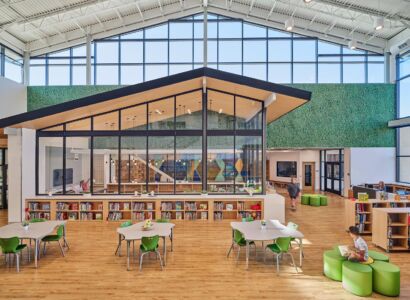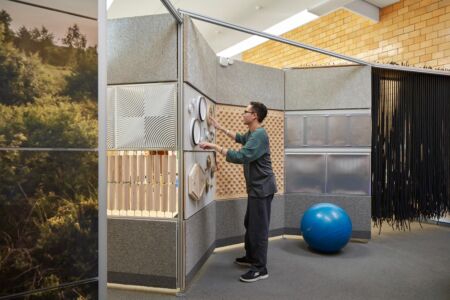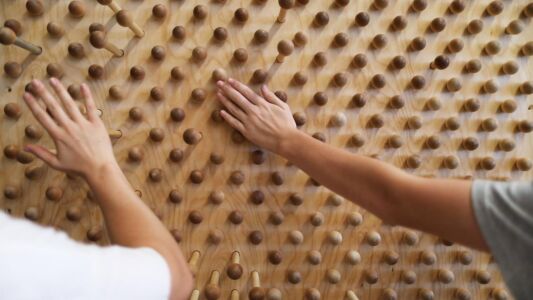It’s important to measure the project’s outcomes
It’s not about proving oneself right, but it’s necessary for improving and changing the built environment for people
Published 03 of May 2024 – © riproduzione riservata
 Dr. Upali Nanda is EVP, Global Sector Director of Innovation at HKS. Based in Detroit, she has extensive experience leading research projects in design practice with a focus on the impact of design on human health and perception. Associate Professor of Practice at the Taubman School of Architecture and Urban Planning at the University of Michigan. In 2015 she was recognized by the Healthcare Design Magazine as one of the 10 most influential people in Healthcare Design for research and, in 2018, she was identified as an Innovator in the Women in Architecture Awards by Architectural Record.
Dr. Upali Nanda is EVP, Global Sector Director of Innovation at HKS. Based in Detroit, she has extensive experience leading research projects in design practice with a focus on the impact of design on human health and perception. Associate Professor of Practice at the Taubman School of Architecture and Urban Planning at the University of Michigan. In 2015 she was recognized by the Healthcare Design Magazine as one of the 10 most influential people in Healthcare Design for research and, in 2018, she was identified as an Innovator in the Women in Architecture Awards by Architectural Record.
Dr. Nanda, considering your long path in the fields of architecture and research, when did you start thinking of scientific research as a fundamental tool for design?
During my undergraduate as an architecture student I became very interested in human perception. Even though we were designing for humans, we didn’t study anything about human perception and behavior. A lot of my early work was struggling with representational issues because the way we represent our buildings is not how humans perceive them. That interest introduced me to Juhani Pallasmaa´s work and phenomenology.
The start of my journey wasn’t from research but from design. I did my PhD in perception and design trying to understand the conversation between the different senses that happens when we perceive something. When you design an object, you must think about how it will be perceived, and the affordances that determine how somebody responds. Neuroscience was very fascinating at the time because it was unlocking the secrets of the way we perceive or behave, and the emerging field of neuro-architecture was starting to look at the role that design plays in it. Conversations were beginning to happen about how to articulate the value of design and to measure what is meaningful in terms of outcomes. Linking design to outcomes has been the foundation of my work for more than a decade now. We must be able to show it not only with the beautiful poetry of the artist’s soul but also with the analytical precision of a scientist’s mind.
Focusing on learning environments, how would you define what a learning environment is, and which design factors should be considered when designing one?
Nowadays the learning environment characteristics have become more complex than just focusing on academic achievement. It is about students’ and teachers’ mental health and safety, and about having multiple modalities of learning and teaching in the way that better suits them. It’s about being inclusive to diversity, especially in neurodiversity. The environment has to foster a range of learning relationships rather than a specific learning interaction.
From a design perspective, we have to consider the importance of daylight, acoustics, good air quality, thermal comfort, and functional and flexible layouts while also designing for creativity, play, and structured and unstructured learning.
Compared to all other typologies, learning environments are the ones that I feel most positioned for a fundamental change because digital natives learn in a very different way. The paradigm of learning has changed, and consequently, digital, and physical convergence has become paramount. But the fundamental question remains the same: “Has your environment helped foster learning”?
How do you face the design of a complex intervention such as the one at UC of San Diego, compared to a smaller project like the Sensory Well-being Hub at Lane Tech College Prep High School?
In a large project with a large team like UC San Diego research takes on more of the role of informing on the front end and verifying outcomes on the backend. Our research on Point-of-Decision Design (PODD) informed a lot of design strategies that made the healthy choice the easy choice for students and faculty including strategies like mindful placement of signature stairs, healthy food options at more accessible points, large spaces for open gatherings and social interaction, windows that provided views to nature to prompt physical activity and making bike paths and walkways more visible and accessible than car parking to promote mobility. The results of a longitudinal study showed an increase in students’ self-reported satisfaction with amenities as well as a reduction in self-reported depression (Live Learn Lab — CADRE cadreresearch.org)
In a much smaller project like the sensory wellbeing hub the research team got to work hand-in-hand with the design team- almost like a blended team. We did discovery, prototyping and testing, and final implementation and evaluation together. The hub was first prototyped in our own lab and then built in the high school. Insights from the sensory wellbeing hub for students on the autism spectrum started our own journey into designing for neurodiversity. Here, the point of decision design was not about mobility or diet choices but rather a range of sensory affordances to allow students, both hypo- and hyper-sensitive, opportunities to interact with the environment and regulate their own emotions (The Sensory Well-Being Hub at Chicago’s Lane Tech College Prep High School | HKS Architects (hksinc.com).
It’s almost like if you’re an artist: you can have a palette of colours, but the picture will always look different.
For example, there are so many studies about the benefits of daylight, but if I’m prone to migraines or light sensitivity, then ubiquitous daylight doesn’t help. The only way of doing good Evidence-Based Design is to constantly challenge the evidence every step of the way, thinking about it critically, and always applying it contextually.
Another component is the fact that there are infinite use-case scenarios that run through our buildings once they are designed. I cannot predict who will walk through that building 10 years from now. I can create a series of affordances to offer you a variety of choices either if you’re someone neurotypical or on the extremes.
We must understand that people are not formulas, they’re variables. They will interact with the world that you’re designing through their perceptual mechanisms. The idea of experiential choice, sensory choice, and sensory flexibility becomes as important as functional flexibility.
Oftentimes, the gap between the designer’s intent and the user’s perception is very large.
In your opinion what is it important to measure in a building and inquire with post-occupancy evaluation questionnaires?
First, I protest the term post occupancy evaluation. My colleague, Casey Lindberg often says “There is nothing post about occupancy”. Occupancy is when a building’s life begins, we should always be doing occupancy evaluations.
Occupancy evaluations are about lived experience evaluation that should be done at every stage of the project because lived experience is an evolving story.
In our evaluations, we measure different lived experiences at different points: pre-design, design, prototypes, and testing. In the design phase, you’re simulating an experience, and then there is the after-occupancy when you go back and test if your hypothesis was true.
You can only link design to outcomes if the design intent is precise, well-articulated, and documented: design is a hypothesis, and lived experience is the outcome.
Key things about measuring are not just proving we were right, but finding opportunities to learn, improve, and change the environment because what we design is almost like a theatre or a stage, in which life continuously plays out. It’s about learning and adapting and course correcting so that the building can be used to its maximum potential for the people.
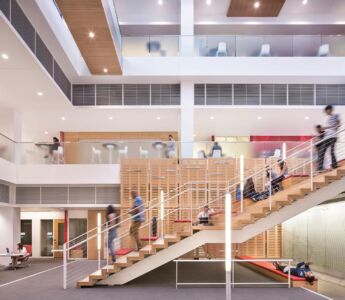

Architetta professionista attiva con un proprio studio a Milano, si è laureata al Politecnico nel 2010 e ha ottenuto nel 2022 il master “Neuroscience Applied to Architectural Design – NAAD” presso l’Università Iuav di Venezia. Tra il 2005 e il 2009 ha frequentato per un anno la UIC di Barcellona e ha lavorato nello studio dell’architetto catalano Carlos Ferrater, in seguito suo correlatore di tesi. Dal 2011 al 2017 è stata assistente presso il Politecnico di Milano affiancando il professor Angelo Lorenzi nell’attività. Da quando ha iniziato il suo percorso professionale ha sviluppato un profondo interesse per il rapporto tra la persona e l’ambiente costruito, frequentando diversi corsi per approfondire le sue conoscenze in alcune discipline olistiche tradizionali, Feng Shui in particolare.



