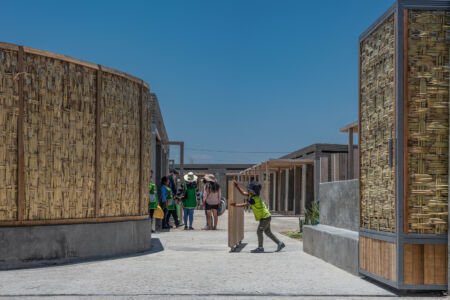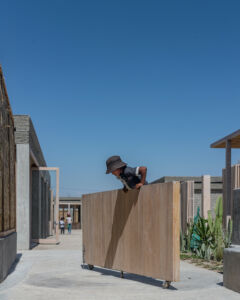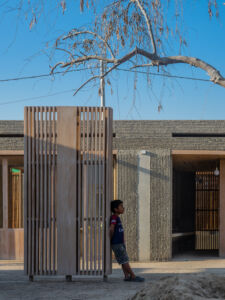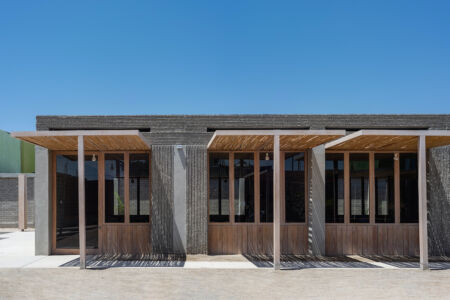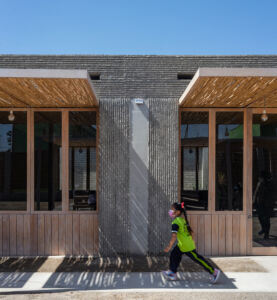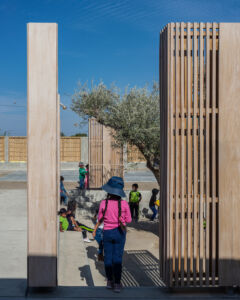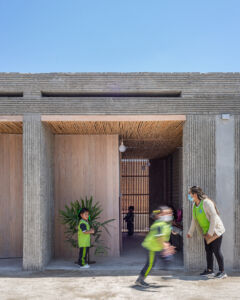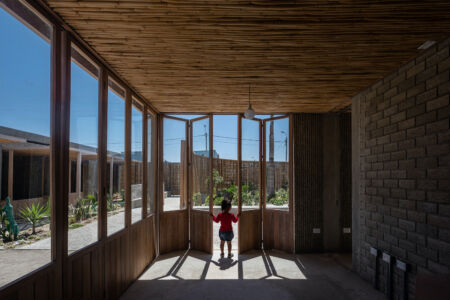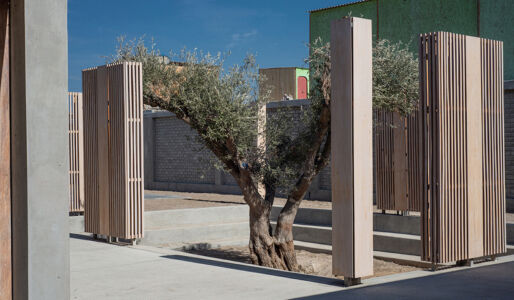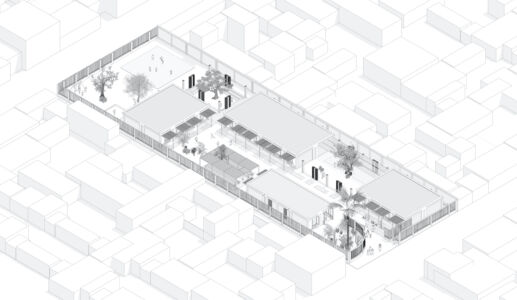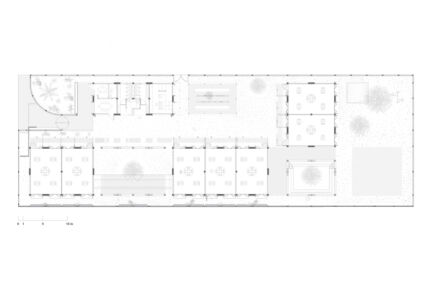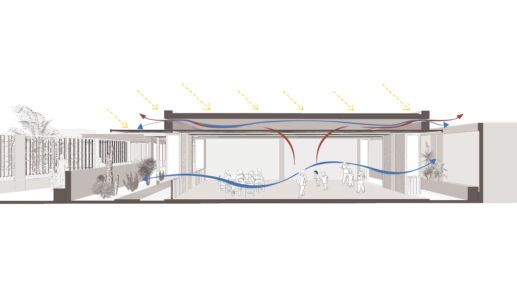In Peru, the building becomes a teacher
Our visit to the Escuela Inicial 140 in Santa Cruz de Villacuri
Published 19 marzo 2024 – © riproduzione riservata
After 2 hours of traversing through the desert of Ica in Peru, one finds it takes less than 7 minutes to navigate Santa Cruz de Villacuri’s “Barrio Chino” community. Nestled among the ochre dunes adjacent to the South Pan-American Highway, the community rises like a chaotic and bustling oasis, contrasting with the silence of the winds that less than often calm the blazing sun throughout the year.
As you walk through one of the axial streets that connect the highway with the endless expanse of the arid landscape, amid the chants of street vendors and the noise of the moto-taxis, it takes only milliseconds to recognise that something special is happening behind the reed mat walls that we encounter.
In Peruvian coastal culture, reed mats are a widely used material due to their economic and artisanal accessibility; despite their structural fragility, they are synonymous with security and protection. Frequently used to build the first stage of a low-income home, reed mats signal property ownership and announce belonging.
Woven into wooden frames anchored to the ground, the reed mat perimetric fence’s alignment with the street breaks with a sudden gentle curve. Perhaps the only curve in the orthogonal grid that characterises Peru’s emerging communities’ urban layouts. It recalls the softness of the dunes and embraces the only vegetation that peeks out in more than a few blocks, evoking a state of mental freshness. The gentleness of the fence is complemented by an entrance gate and foyer that becomes permeable with the adjacent street at the start of every learning day, welcoming parents, teachers, and young students aged between 3 and 5.
As the large sliding L-shaped gate opens, the barrier between the community and the facility blurs away towards the surrounding street, exposing the small yet airy outdoor foyer that allows us to anticipate the activities and the open layout that constitutes the whole institution. The foyer, which now blends as a public space, greets us with a neutral cast concrete bench, coloured only by the accompanying local plants, and invites parents to chat and wait. Next to it, reminding us of a childhood game, a waist-tall, wide wooden gate with a central pivot draws an imaginary circle and tempts us inside, contributing to the permeability felt by the stream of students who pass through it daily.
In these milliseconds, while unconsciously and rapidly experiencing the kindergarten’s entrance, all the above characteristics coalesce to cultivate an atmosphere where architecture’s primary achievement is unmistakably perceived: instilling a deep sense of belonging within the community. Belongingness significantly impacts emotional and psycho-physiological health: it fosters pro-social behaviour, reduces anxiety, affects cognitive performance (particularly attention and memory) and triggers horizontal learning.
Once inside the building, the street noise humbles back, overshadowed by the saliency registered by the architecture’s simple and textured rhythms of brick, wood, cane and earthy-toned cast concrete columns and beams, hand-sculpted to mimic the dunes of the surrounding desert in vertical and horizontal patterns along the facades. We then confirmed what we sensed in the foyer: this kindergarten is a space for play with embedded classrooms along the way. Children play in the sandy courtyards and invisible corridors, delineated by small stretches of cement pavement and rhythmic cane and wooden roofs that invite shelter from the sun at the entrance of each classroom. Shadows and sunbeams play as well, tuning with the children’s jumps on each cement tile along the way.
The seven classrooms that conform to the site’s layout manage to provide relief from the overwhelming heat outside; the cane roofs that extend beneath each of them quickly enchant each child, convincing them to enter without hesitation. The internal classroom’s effective air circulation system consists of a concrete structure, a ventilated gap, and a false cane ceiling. Coupled with the wooden floor-to-ceiling folding windows inserted in opposed class walls, it enhances cross ventilation and integration with the exterior space. While this efficiently removes hot air, it provides biophilic elements that help regulate children’s biological states, improve creative performance and learning outcomes, and reinforce their sense of belonging.
The classrooms’ arrangements surround four outdoor spaces: a playground, two outdoor classrooms and a roofed courtyard that visually and actively extends an adjacent kitchen, arranged with tables for lunch breaks and complementary activities. Most distinctively, the outdoor classrooms are delineated by lone-standing wooden columns that look as if being relieved from their non-existent roof’s weight. Made from a rhythm of recycled wooden panels from concrete cast moulds, the columns are strategically positioned to ignite our imagination and mentally enclose the open space. The roof has been replaced by lightweight fabrics that can be slid to provide shade when needed, aiding the shadows provided by the olive tree – a landmark of Ica – and planted in the centre of the space with the presence and will of an experienced teacher.
The ‘Escuela Inicial 140’ opened in 2022 and was expected to host 200 students. By early 2024, inscriptions had soared to more than 300, requiring two daily learning turns. Sharing their kid’s enthusiasm, parents from nearby communities commute so their children can study here. The architecture of the building is the main culprit of this wonderful outcome. In communities where parents must choose between asking their children to help with their daily income or getting an education, this kindergarten has made the choice easy. It provides them with a sense of pride and belonging that embraces the value of education and cultivates the recognition of the importance of a third teacher – the built environment. “This belongs to us; we value and care for it. We feel proud because it represents what we can be and the well-being and education we long for,” the parents’ association president emphasises. In populations such as this, in need and with limited resources, where institutions often provide classrooms that are too hot, lifeless, alienated and depressed, rarely fulfilling their functions, it is refreshing to find a design that allows residents to understand that they deserve something better.
More information
Design Credits:
- Betsaida Curto Reyes (Estudio Copla)
- Ander Bados Sesma (Atelier Ander Bados)
Location:
- 11500 salas-Guadalupe-Santa Cruz Villacurí, Ica, Perú
Promotor:
- All hands, Hearts (ONG) e Andar Perú (ONG)
Design team:
Giordana Ch’aska Quispe ( Delineacion), Freddy Dario Barreto Huerta ( Logística), Victoria Arrighi ( Gerente de Operaciones), Ceccilia Marcheselli ( Site supervisor trainee ), Valeria Vidal (Site supervisor Trainee)
Contractor:
- HN Arquitectos Y All Hands and Hearts (ONG) Estructuras: Claudia Villanueva ( HVS Ingenieros )
- Dennis Mialki Interiorista: Adrian Gonzalez del Campo ( Mobiliario )
Structures:
- Claudia Villanueva ( HVS Ingenieros )
Dennis Mialki
Interior designer:
- Adrian Gonzalez del Campo ( Mobiliario )
Timeline 2020 – 2022:
- Start date: January 2020
- Completion date: October 2022
- Built area: 2240 sqm
- Cost per square meter: 380 USD/sqm

Architetto, consegue la laurea magistrale in Architettura nel 2013 all’Università Iuav di Venezia. Nel 2015 ha
curato, assieme a Anna Favaretto e Nicola Russolo, il volume ‘Studi morfologici per il riciclo della città: due
casi-studio sulle città di Glasgow e di Mira’ all’interno della collana Re-cycle Italy. Nel 2016 consegue il
master in Architettura per il Paesaggio e del Giardino all’Università Iuav di Venezia. Oltre a svolgere
l’attività di libero professionista con studio a Venezia, dal 2017 è coordinatore del master “Neuroscience
Applied to Architectural Desing – NAAD” presso l’Università Iuav di Venezia.
Architect, he obtained his master's degree in Architecture in 2013 at Iuav University of Venice. In 2015 he
edited, together with Anna Favaretto and Nicola Russolo, the volume ‘Studi morfologici per il riciclo della
città: due casi-studio sulle città di Glasgow e di Mira’ within the series Re-cycle Italy. In 2016 he obtained a
postgraduate degree in Landscape and Garden Architecture at the Iuav University of Venice. In addition to
working as professional architect based in Venice, since 2017 he is the Coordinator of the postgraduate
course "Neuroscience Applied to Architectural Desing – NAAD" at the Univer sity Iuav of Venice.



